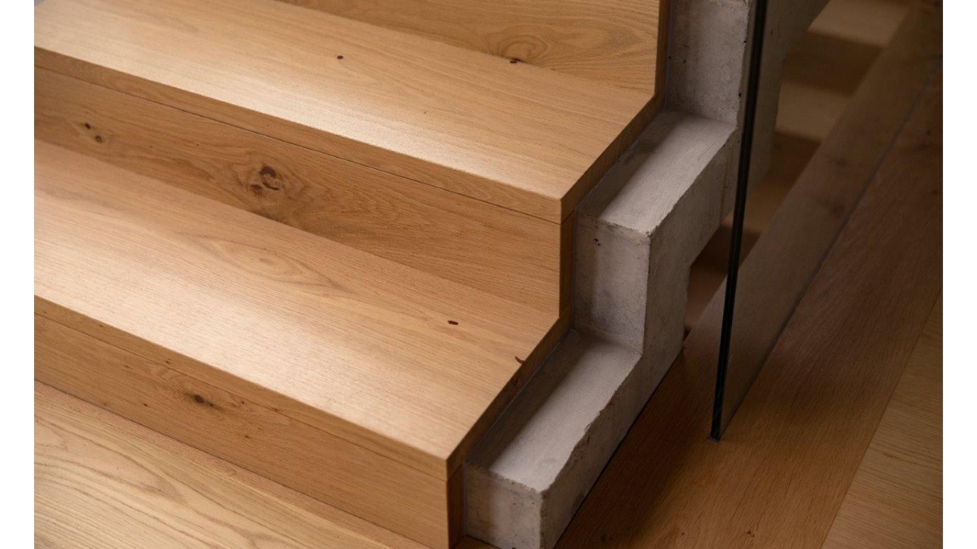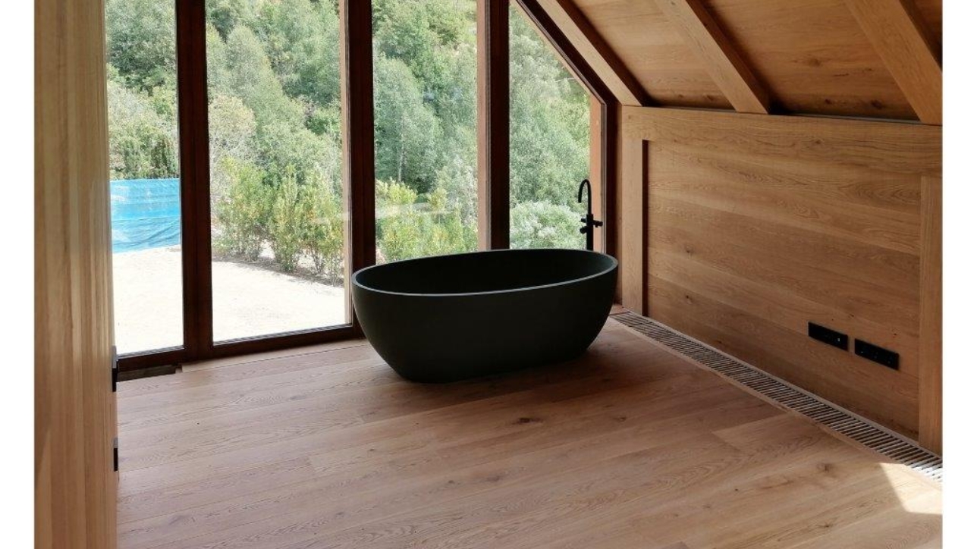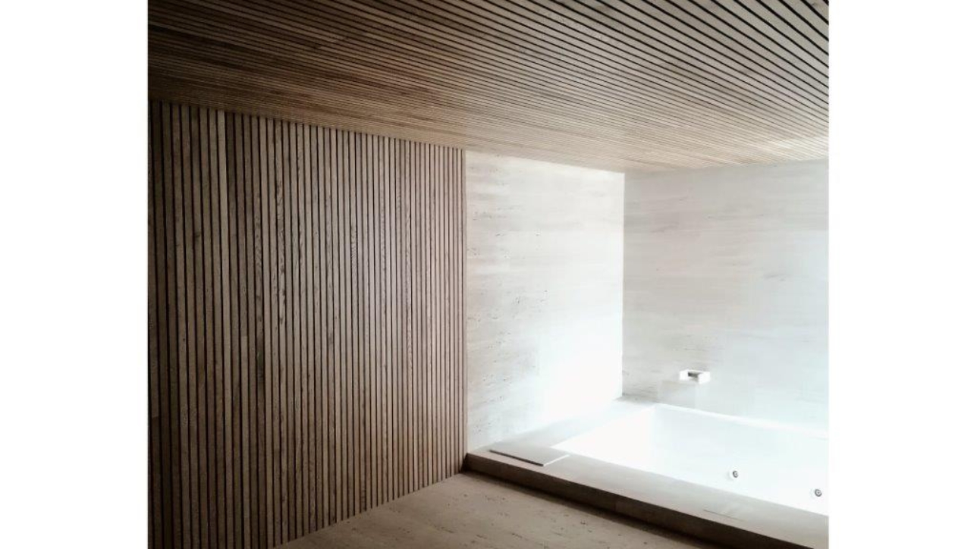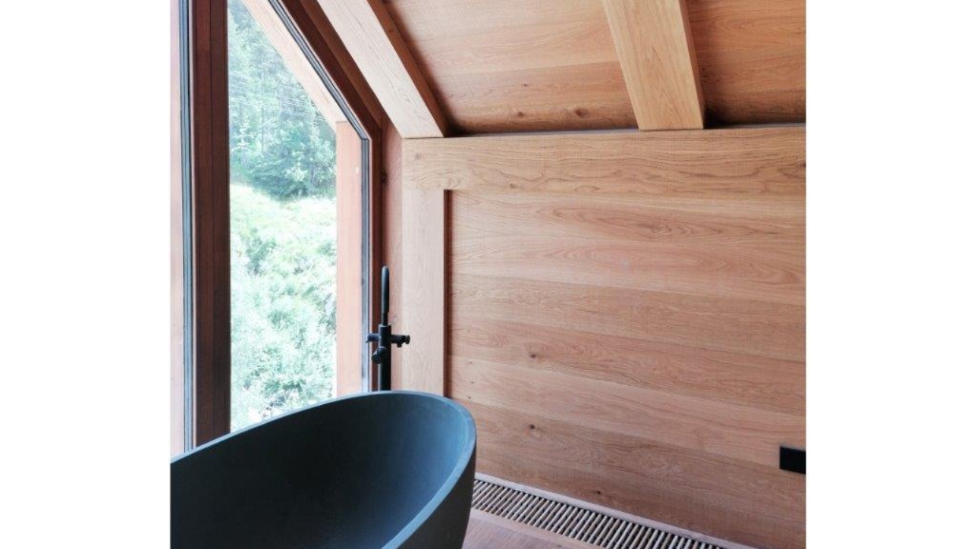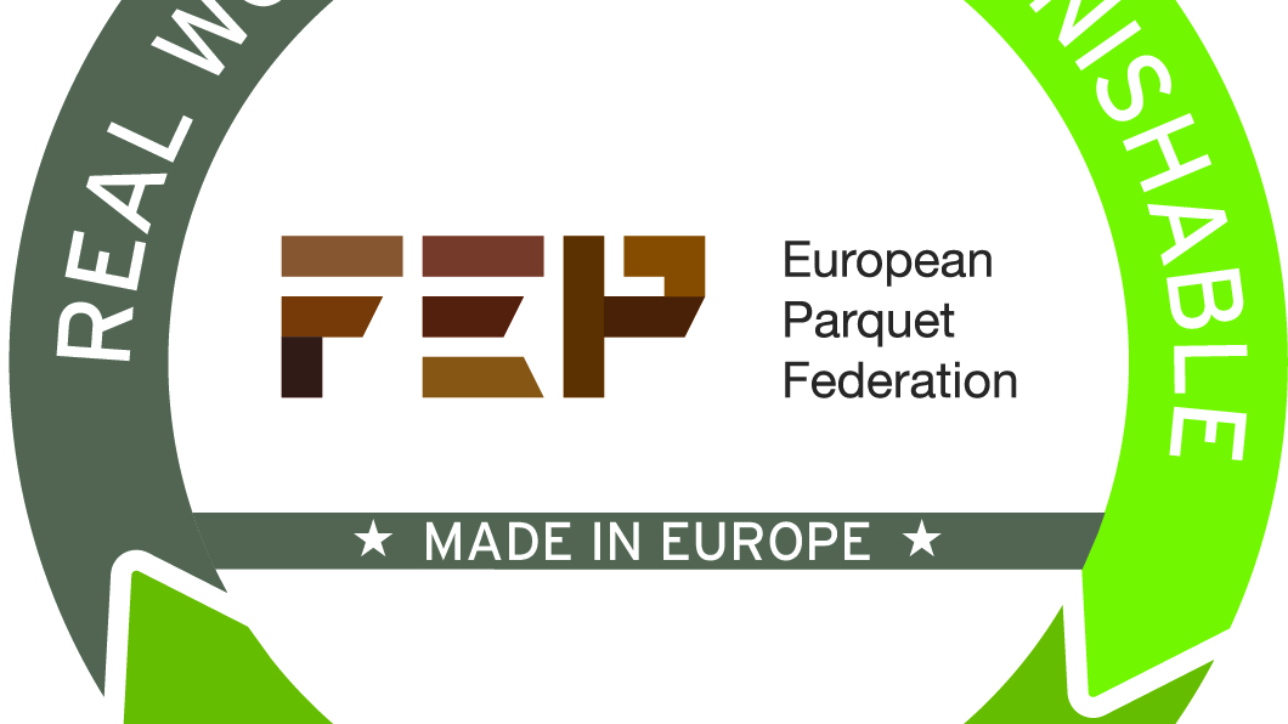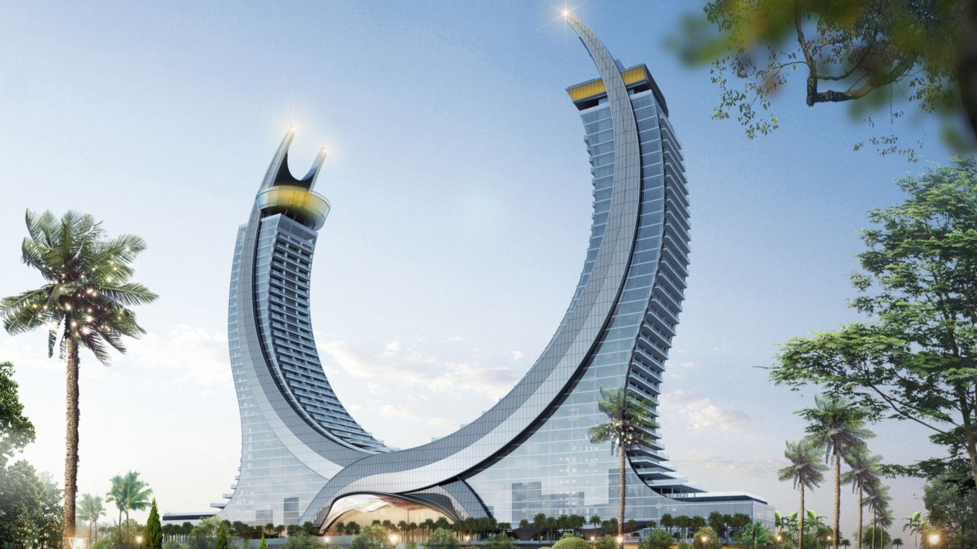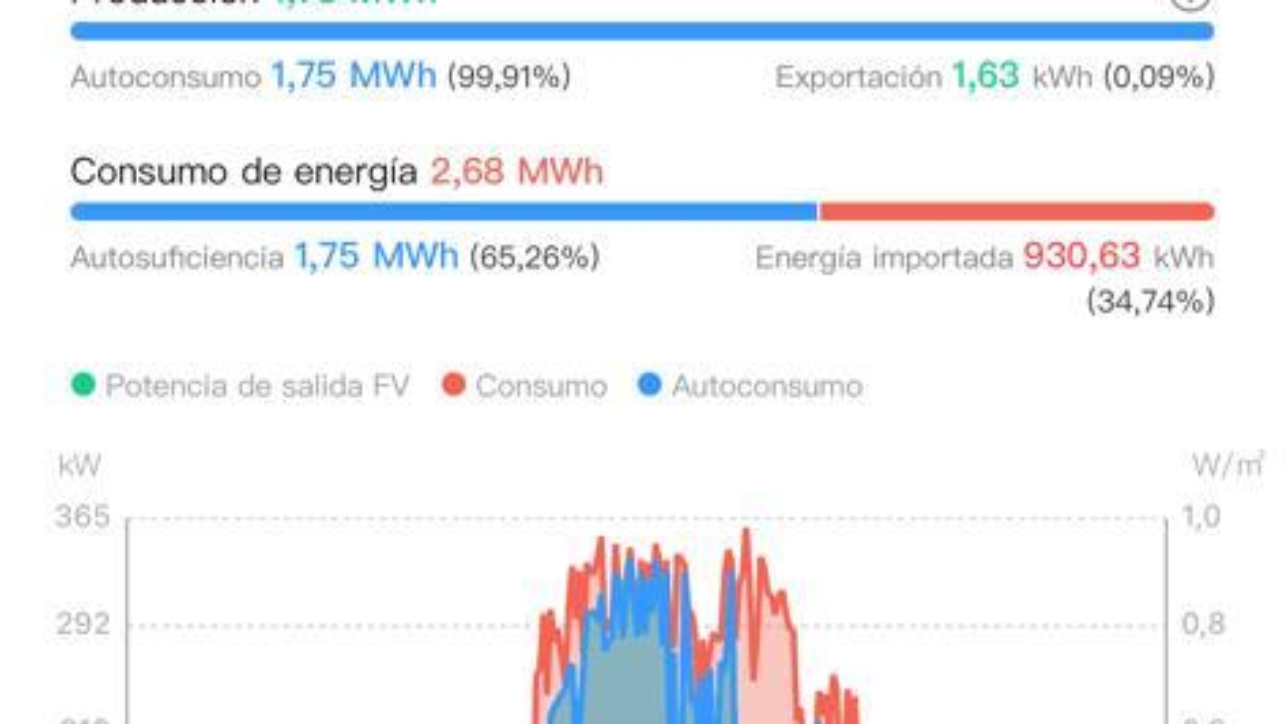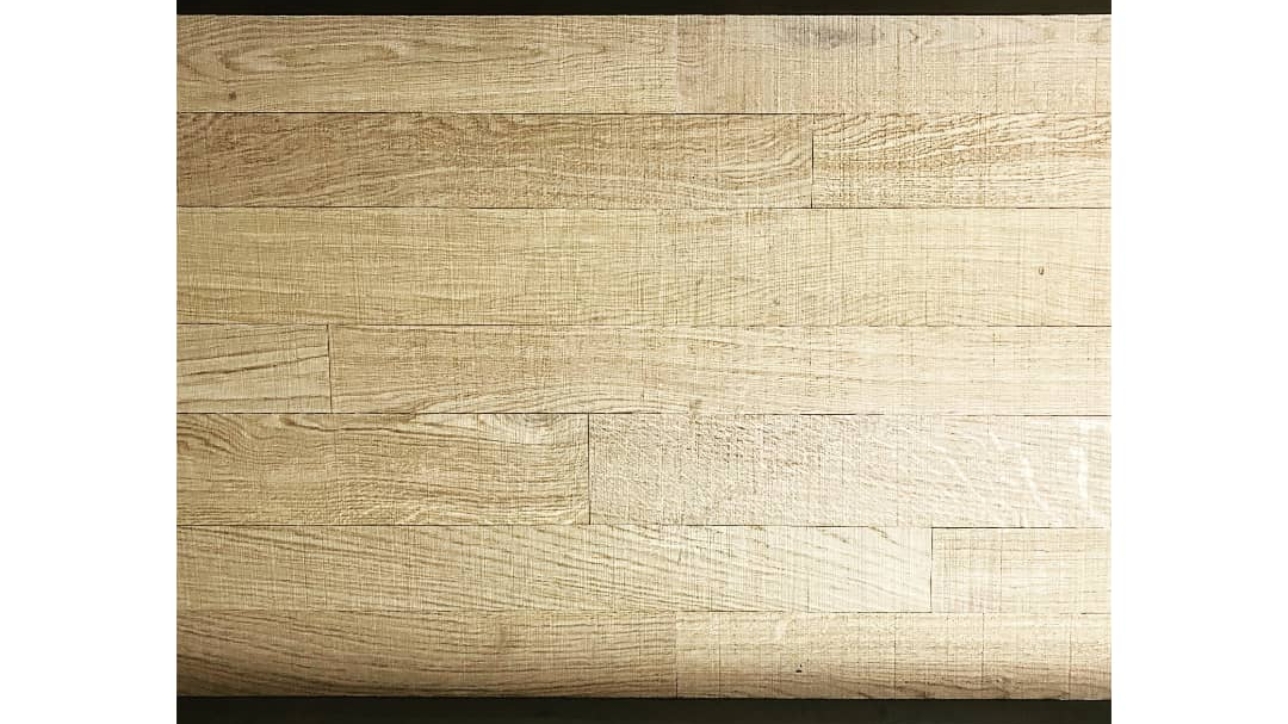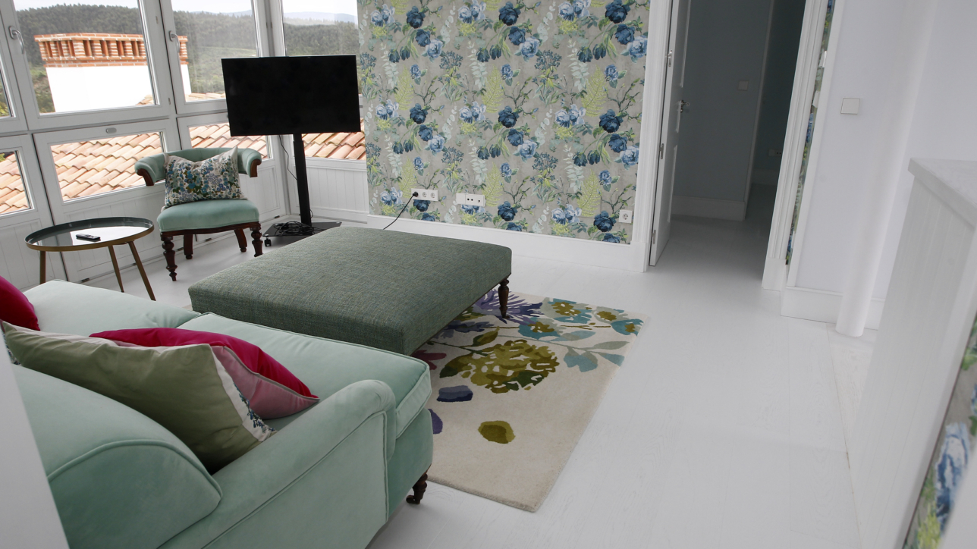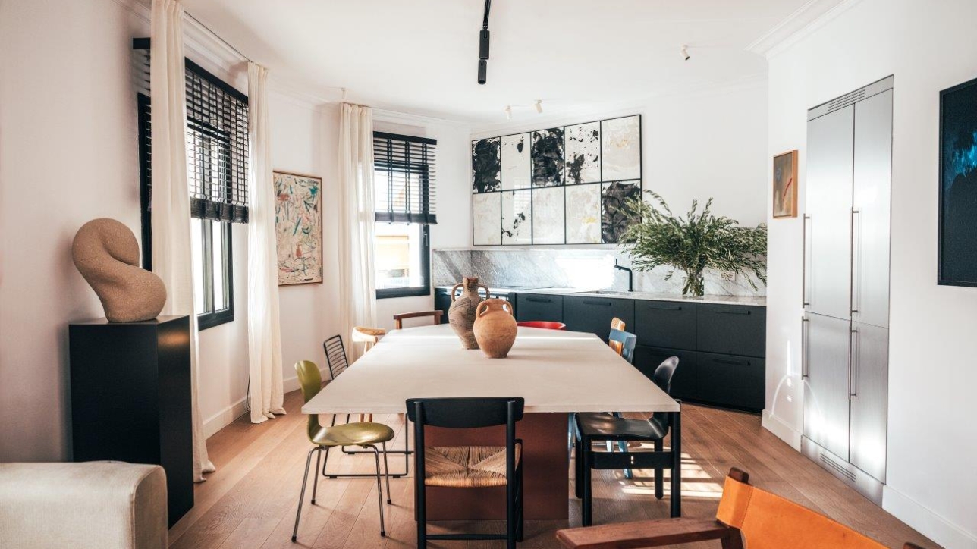Together with Avintia and MANO Arquitectura we are working on beautiful chalets in Baqueira Beret.the heart of the Spanish pyrenees, in the Val d’Aran,
The Aran Valley is located in the Pyrenees, in the province of Lleida. It is a unique valley with an Atlantic climate and especially favoured for the quality of its snow. The Garonne and Noguera Pallaresa rivers have their sources in the Pla de Beret.
The valley is surrounded by peaks, some of them 3,000 metres above sea level, with over 200 lakes. Some, such as the Mar or the Tort de Riu, are among the largest in the Spanish Pyrenees.
Their extensive forests contain pines, firs and beeches.
The Aran Valley preserves and maintains its enormously rich artistic-cultural heritage, with its many churches: Salardu, Arties, Vielha or Bossost and their much-admired carvings of Romanesque images such as the Christ of Salardu, Casarilh and Vielha as well as the unique christening fonts of Arties, Vilac or Villamos and works of art that date back to the 12th and 13th centuries, making up a much prized artistic heritage.
The villages of the Aran Valley, with their characteristic architecture, feature buildings made of stone, slate, and wood, and are particularly noteworthy for their Romanesque and Gothic churches.
So is Baqueira Beret and the Avintia Inmobiliaria and Mano Arquitectura project
The need to create an integrated architecture that respects the environment, but with a more avant-garde vision has been the main focus of MANO Arquitectura for the development of this exclusive project.
The whole project consists of a total of 38 family houses, each with a full view to the Val d’Aran and direct access to the ski slopes.
There are three types of housing, with a surface area of between 360 and 530 m2, and all of them include ski room areas and more.
A..”cutting-edge design, but respecting the traditional, with the fingerprint of Mano Arquitectura” .. according to Avintia Inmobiliaria.
The company, which belongs to Grupo Avintia, is carrying out the development work simultaneously with the building work, in conjunction with the group’s construction company, Avintia Construcción.
The first phase is consisting of 14 homes
SURCO interiors is responsible for the complete wooden interior fit out and cladding. Whether floors, ceilings, walls, doors or the staircases all are manufactured to order.
Even the cladding for the beams is executed with our handcrafted and especially selected oak.
It is an absolutely unique residential project in Spain, so we are delighted that Mano Arquitectura and Avintia have chosen us to be part of this exceptional project.
A big thanks to our wonderful installers and all the staff who have made this project possible.
LUXURY CHALETS, Baqueira Beret, Spain | New Project August 31st, 2023admin

